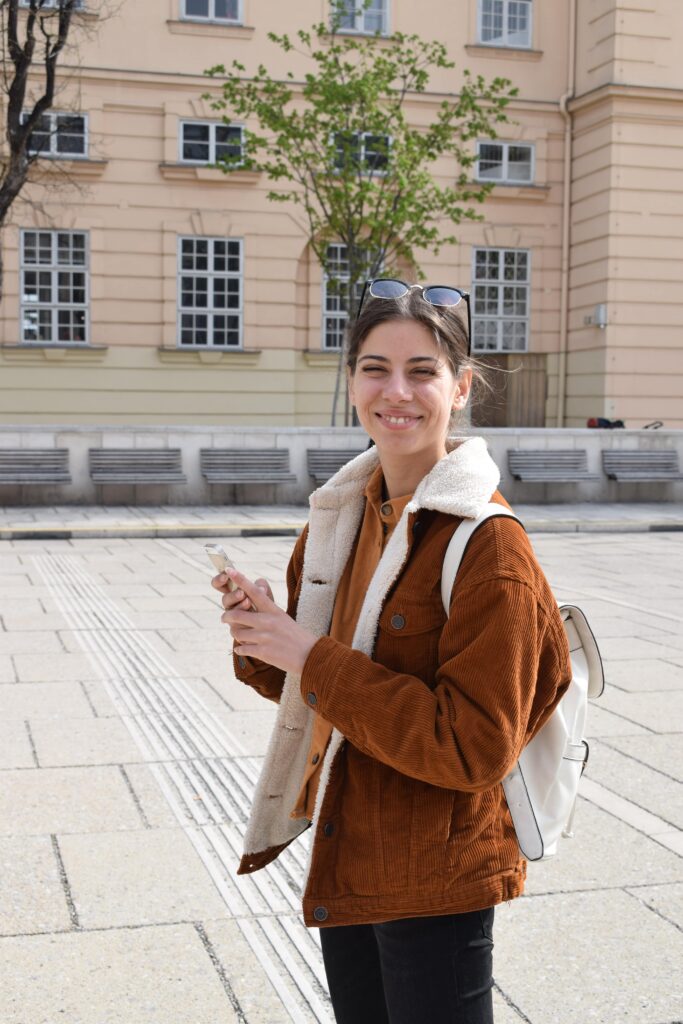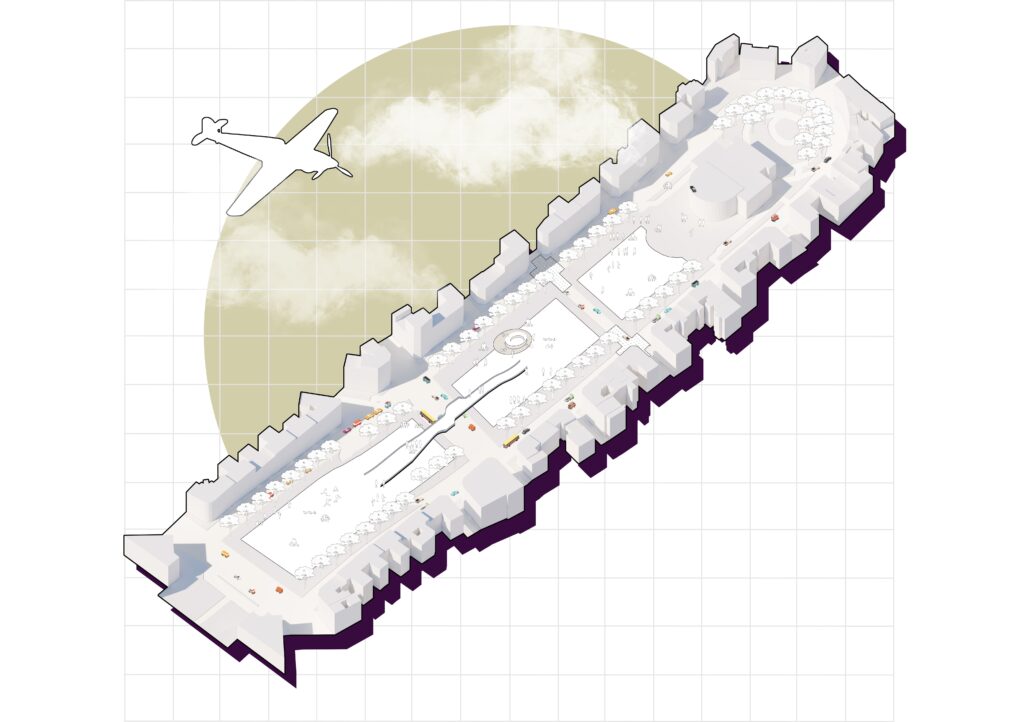Graduation projects
The red carpet
Project description
An urban acupuncture-type intervention is proposed, a method that successfully manages to solve the various problems identified in the various areas analyzed, and which, in collaboration with top-down support and an initiative from the authorities, can have significant results on all levels and for both parties involved - the community and the authorities. The major intervention for the street network proposes the creation of a unitary language, which defines alternative circulation paths, altered by simple, non-invasive interventions, emphasizing certain elements of the street through color. Using the natural topography: the slopes, the level differences, these elements strategically chosen to be painted, visually lead the inhabitants/tourists on a continuous route towards the points of interest identified in the area. This is referred to as THE RED CARPET: how the city guides you. It is based on three characteristics: follow-up rules, observation/finding, conclusions. Basically, it's about the harmonious creation of the environment and experiencing the surrounding space with the help of clues that form connections. Intervention in the square is mostly based on the use of SHARED SPACE. Using traditional mosaic pavement, it complements the square, uniting the central public space, which currently functions as an island surrounded by excessive traffic, with the eastern side of the city, thus giving people the maximum possible pedestrian space (access to this area, besides pedestrians, is allowed only for public transport, bicycles and priority vehicles). Courts: Why build more? It is proposed to identify those existing public spaces, which are in an advanced state of disrepair, and to try to "recycle" them. The density of the area being so high, there is a very limited number of public spaces and even less qualitive ones. These will be reconfigured, forming with the new points of interest, an interurban network of locations for outdoor sport activities. In the park area, the space is preserved as it is today: a free place, a space for relaxation, with picnic areas and a small playground for children. However, a connecting bridge is proposed due to the fact that it is cut aggressively by the axis of the boulevard. This intervention is intended to facilitate the passage from one side to the other, adding along it some pockets for belvedere, observation points that keep clear perspectives to the valuable landmarks of the area.
Author's presentation text
Trainee architect, I graduated from the Faculty of Architecture and Urban Planning in Timișoara last year. With the degree project I fell in love with urban planning, now working in this very niche.





