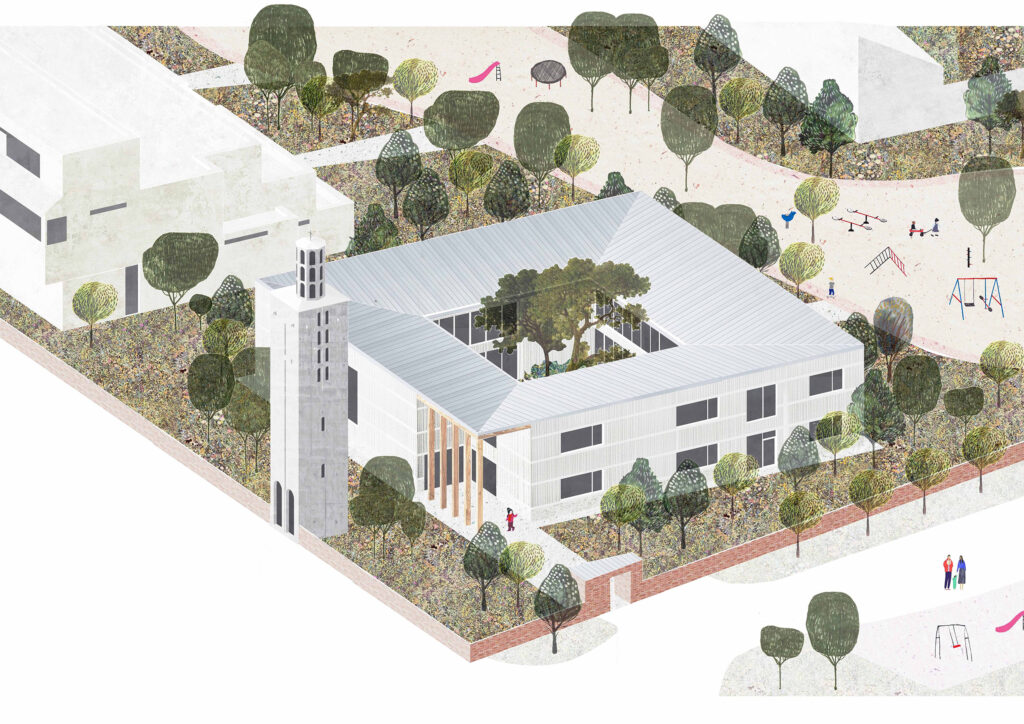Graduation projects
Mighty Fortress - Early Intervention Center for Autistic Children
Project description
Local history The location of my diploma project is the site of a lonely Lutheran church tower in Vajda Péter Street in Tisztviselőtelep, in the VIII. district, Budapest. The construction of the site started during the construction of the neighboring MÁVAG Colony, the barracks serving the construction, and then a military hospital was built here in 1917-18. The building was later used as a gym by the neighboring school. In 1931 the Lutheran Congregation and Community of Józsefváros received the building. The church was consecrated in 1934, its new tower was completed in 1936. In 1961, it was acquired by a state-owned company and used as a Traubisoda warehouse. During the regime change, the building returned to the property of the Lutheran Congregation. The church building was demolished in 2011 due to the decline in the number of believers, and only its bauxite concrete tower, which is protected as a technological monument, remains. Currently, the plot is privately owned. The further fate of the tower, which remains as a strange, truncated memento, is highly questionable. Location, surrounding functions With the choice of function, I wanted to connect with neighboring educational institutions (Péter Vajda Primary School, Katica Nursery School in Józsefváros), an Early Intervention Centre for Autistic Children that would prepare children with autism for kindergarten and elementary school integration. Target group There are very few new buildings specifically designed for autistic people in Hungary, despite the fact that autists account for 1%of the population. There are countless forms of appearance of autism spectrum disorders. An important goal is to promote the social integration and environmental communication. This is the aim of the joint use of the yard with the kindergarten, the possibility of playing together. When designing the building, I was looking for the environmental characteristics to be the most suitable for people with autism. I tried to create a sensorially balanced house. Function Early development officially lasts from 2 to 6 years of age. Less group, more individual development. Group development takes place in small groups of a maximum of 5-6 people separately by age group, development level and development method. The group development rooms are located on the ground floor with direct access to the garden. Individual development is more effective than group development, as personalized therapy, takes place on the first floor. Relationship to tower, function of tower The new building respects the tower and creates a connection with the tower with its new function. The tower would tell outsiders about the sensory sensitivity of people with autism. The light, sound and smell installation wants to adress people on the street, which is indicated by the way of approach: you can enter the tower directly from the sidewalk. Stratification The building and its surroundings can be broken down into layers. As the outermost layer, an accented fence surrounds the playground shared with the kindergarten. Moving one layer deeper, we arrive at a layer of vegetation that provides shade and more favorable acoustics, that surrounds the building. Within this, the building itself is located. Its introverted nature is not a gesture of seclusion, but rather a symbol of protection, security, referring to the Lutheran slogan decorating the iron gate of the tower: " A mighty fortress is our God ", building on sacred forecasts (fortress churches) - it does all without any kind of sacredness. With one more layer inside, we get to the circulating corridor bordered by an unplastered, tactile wall, which provides tactile quality, from where the view of the innermost zone, the protected inner scent garden, is revealed through large glass surfaces.
Author's presentation text
I am Eszter Vörös-Grigoriu from Hungary. I graduated from the Faculty of Architecture of the Budapest University of Technology and Economics. I prepared my graduation project at the the Department of Public Building Design. I have been concerned with the issue of relations with monuments, the display of memory in space and material, and the creation of a new function that can still be used today, complements the old and endows it with new, living content. I’ve chosen an abandoned (industrial monument) reinforced concrete church in the 8th district of Budapest as the subject of my graduation project. My other motivation is connected to autism. I have a little boy in my extended family who has been diagnosed with ASD. Because of of my personal involvement, I decided I wanted to help somehow shape our attitude towards autistic people and promote social acceptance. I was looking for the answer to how can architecture help? What are the special architectural and spatial needs that are important for autistic people?





